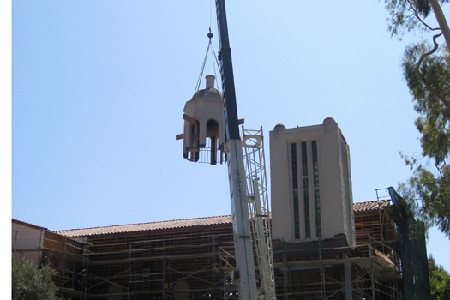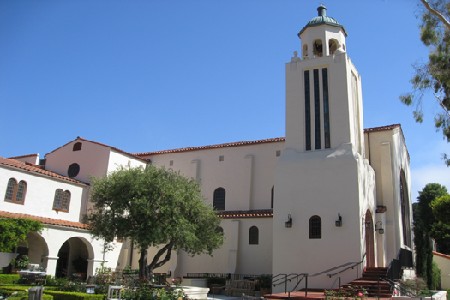Laguna Beach, CA
Obstacles
Remodel, addition and seismic retrofit to an existing 1920s church. Since
the church was constructed in the 1920s, it has under gone several
remodels and additions, all without regard to its seismic stability. The
structures foundations are supported on substandard soils in a
liquefaction zone due to a very high water table.
Solutions.
To solve the soil conditions, a mat foundation was used without removal of
the existing foundations. The mat bridges out the building load over the
entire footprint of the structure. The projected seismic settlement was
reduced from 19 inches to 0.6 inches.
The use of the mat slab eliminated the need for deep foundations allowing
the existing foundation to remain in place. This system significantly
reduced construction cost.
In addition, the rear of the church was shored and was excavated for
additional basement area. Concrete retaining walls and additional mat
foundation slab was used for the new basement area. Plywood sheathing was
added to the existing walls and roofs to create effective shear walls and
diaphragms for the upgraded lateral system.
Steel moment frames were installed within the bell tower walls to support
the entry end of the structure laterally. In order to install the steel,
the upper most section of the bell tower, the cupola, was removed. After
the frames were completed, the rebuilt and reinforced cupola was
reinstalled.



