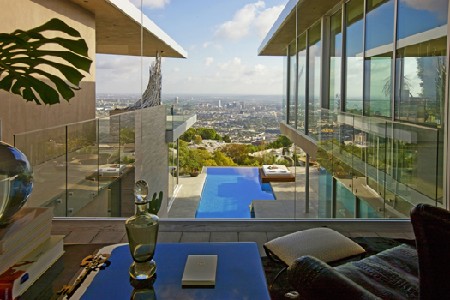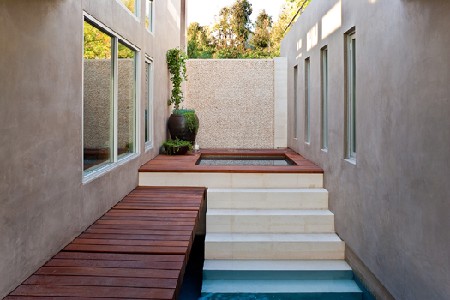New Construction Structural Engineering
San Juan Capistrano Library
San Juan Capistrano, CA
National AIA Honor Award
Michael Graves and Associates
Hybrid Building
Seaside, FL
AIA National Honor Award
Progressive Architecture Citation
Steven Holl Architects
House At Martha’s Vineyard
Martha’s Vineyard, MA
AIA National Honor Award
Progressive Architecture Citation
Steven Holl Architects
Aronoff Guest House
Tarzana, CA
Progressive Architecture Award
Eric Owen Moss
Structural Design Services
Our goal is to design a cost effective aesthetically pleasing project that meets the client’s needs. We understand that coordination is essential for successful structural engineering of new construction projects. Our structural design team works closely with clients and their representatives to meet the client’s needs. Throughout every step of the project we collaborate with the project architect, mechanical engineer, and contractor to ensure a smooth completion.
Creative Structural Engineers
We pride ourselves on being creative structural engineers. We enjoy unique and challenging new construction projects that allow us to be creative with our structural design to achieve the project’s goals. Structural design projects in Southern California often lead to many challenges including earthquakes, fire hazards, hillside construction, and challenging soil conditions. We have extensive structural design experience with all of these unique situations. The primary goal is to always create a structural design that meets the clients and architect’s vision.
Some of our structural engineering new construction projects include:- Various commercial buildings
- Office buildings
- Retail buildings
- Restaurants
- Parking structures
- Tilt-up buildings
- Custom Residential
Contact us today to ensure the success of your new construction project’s structural design.
CASE STUDIES
Obstacles:
Hillside construction with a rear 1:1 slope to the street below,
development of long cantilever roof and floor spans, minimize obstacles to
preserve the outstanding view, develop an out of grade infinity edge pool
at the center of the building that extends from the entry to the rear
slope.
Solutions
Below grade caissons and grade beams were used for the bluff edge
foundations. The lower level floor is a concrete slab on grade with
cantilevered concrete decks overhanging the bluff top. The upper floor
and roof is wood joist with shallow steel beams that allow for the
development of large cantilevered spans. Steel moment frames are used
throughout the building to maintain transparency and minimize view
obstructions. This incredible view ranges from the Pacific Ocean at Santa
Monica on the Northwest to downtown Los Angeles on the Southeast.
Sidewalls acting as grade beams were used to support the 25 meter infinity
edge lap pool that extends beyond the bluff face.
The house was featured in the book, 21st Century Houses, 150 of
the World’s Best by Robyn Beaver.











